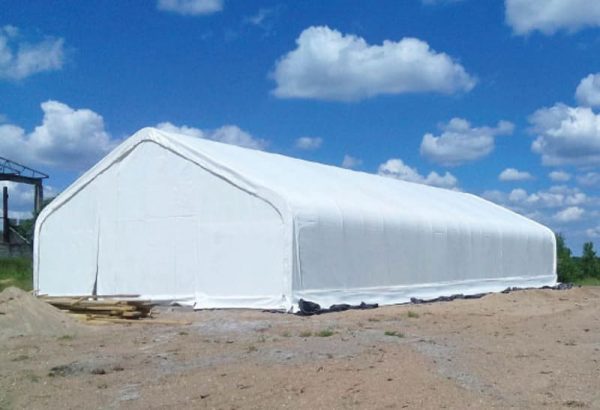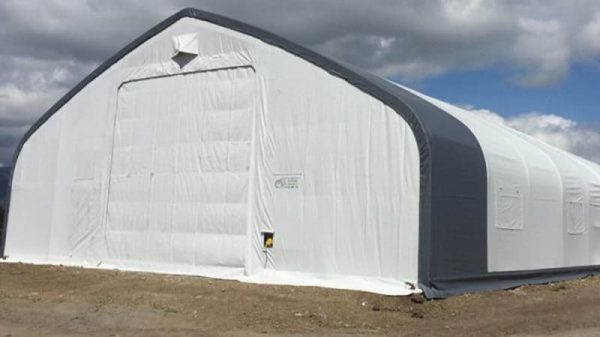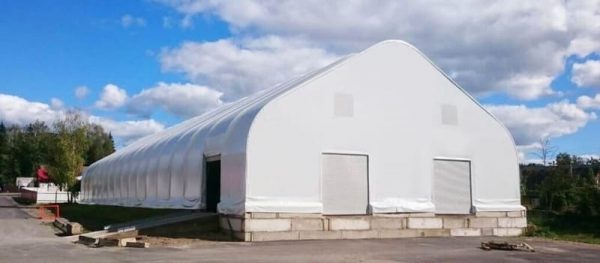Warehouse tents
LUXTENT
Prefabricated tent warehouses
The construction of tent warehouses in the United States is an ideal option for any company seeking to optimize its financial costs in the field of logistics.
Temporary warehouse tent supplier
Prefab industrial warehouse tents are known for their affordability and quick payback. A standard-sized warehouse can be constructed in just a few months, streamlining storage solutions close to production sites.
Frame-and-awning warehouses are essential large structures in the industrial sector, rivaling prefabricated metal buildings. Unlike traditional structures, tent warehouses can be extended to virtually any length and easily divided into sections.
Warehouse tents for sale in the USA
The mobility of awning hangar warehouses is a key advantage for storage solutions. These structures can be easily disassembled and relocated as needed, thanks to their modular design that fits conveniently into standard transport vehicles. This flexibility allows businesses to adapt their warehousing strategies quickly.
Warehouse tents also provide versatile storage options that can accommodate varying demands. Whether you require temporary space for seasonal inventory or a long-term solution for expansion, these tents are designed to meet your needs. Additionally, they are built for durability, protecting stored goods from different weather conditions and ensuring the safety and security of your inventory.
With the help of prefabricated warehouses, you can significantly increase efficiency and solve many production problems. In LUXTENT you can order a tent warehouse of the required size.
Temporary warehouse tent models
HangaTenso

Constructing prefabricated warehouses with HangaTenso tents is a quick and efficient process. These tent warehouses can be easily installed on almost any surface.
Our team specializes in building turnkey warehouses using high-quality materials designed to endure harsh conditions. We recognize the importance of time in business, which is why we prioritize speed and efficiency to ensure your new tent is operational as soon as possible.
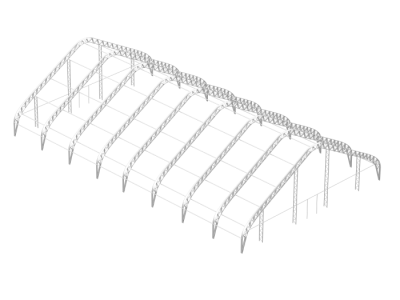
Tent hangar S

Tent hangar M
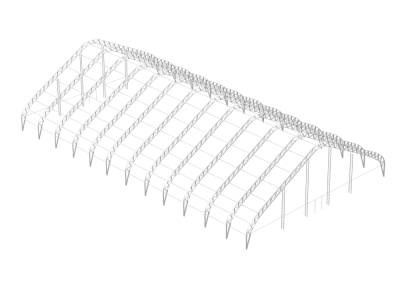
Tent hangar L
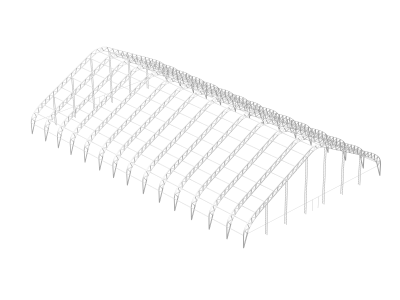
Tent hangar XL
Get an offer for a warehouse tent
Add-ons for prefabricated warehouse tent
We offer services in the field of tent branding. By printing on different parts of the pavilion and using wide-format banner printing, you can draw attention to the name of your company or create unique photo zones at your event.
Frequently Asked Questions About Fabric Warehouses
Fabric warehouses are used for storing building materials, agricultural products, machinery, equipment, and finished goods. They are suitable for both temporary and permanent use, can be easily scaled with modules, and insulated if necessary. Such storage hangars are in demand in logistics, agriculture, and industry as a fast and cost-effective way to expand space.
Most often, widths range from 12–30 m without internal supports and heights from 5–7 m; the length can be extended with modules and is practically unlimited. For logistics and pallet storage, typical sizes are 12×40 m, 15×50 m, 18×60 m, 21×80 m – and we can offer custom dimensions tailored to your layout.
The width of a fabric warehouse without interior columns can reach up to 30 m for standard solutions, with more possible in custom projects. Usable height (to the bottom of the truss) is determined by forklifts, racks, and vehicle access. For gates and machinery, we recommend a minimum clear entry height of 4 m; for tall racking, specifications are finalized at the design stage.
Yes. We provide turnkey prefabricated warehouse construction in the USA: design, manufacturing of the frame and fabric cover, delivery, and installation. This allows you to launch storage facilities within weeks without lengthy approval processes.
A prefabricated warehouse is typically assembled within 2–6 weeks. If standard structures are available in stock, installation may take just a few days. This makes it an ideal solution for seasonal storage or rapid expansion of logistics capacity.
Yes. PVC fabric with a density of 650 g/m2 provides reliable protection against precipitation, UV radiation, and temperature changes. Higher density material – up to 900 g/m2 – can also be used upon request. If ventilation or climate control is required, these systems are ordered separately from specialized contractors.
Yes. Insulation can be installed using two options: a 10 mm foil-backed material or a 100 mm Hollow Fiber roll insulation. The material is placed between two layers of fabric, allowing year-round use of the warehouse.
We provide installation of gates (fabric or sandwich panel), doors, and window openings. Ventilation and lighting can be included in the design, but installation is carried out by specialized contractors. Branding of the PVC cover and expansion with additional modules are also available upon request.
In many cases, fabric warehouses are classified as temporary structures and do not require the same complex permits as permanent buildings. However, requirements vary by region – please check with local building authorities.


